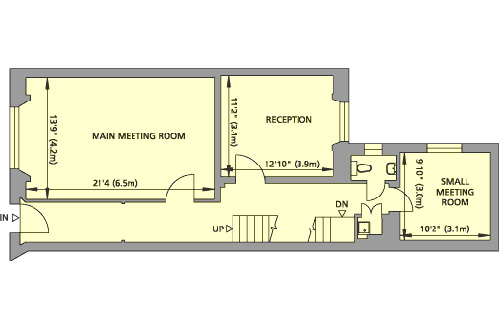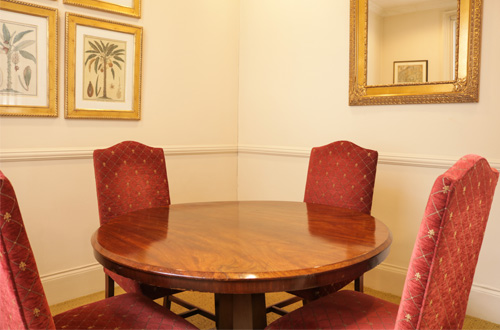
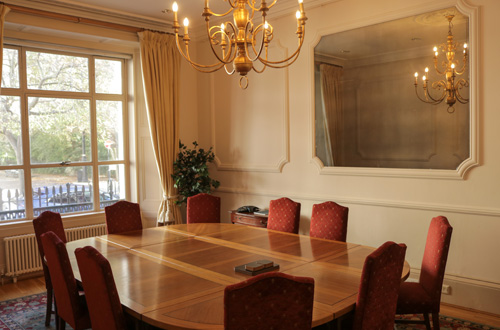
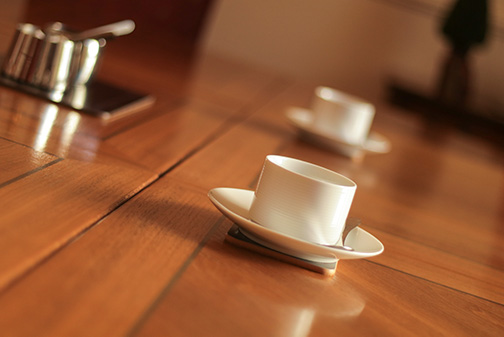
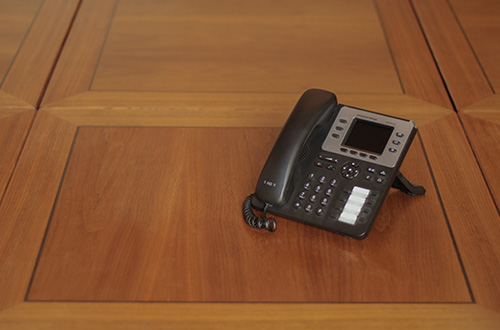
Facilities
Individual space
The flexible office suites occupy separate floors. They benefit optimum natural light throughout the day due to the east/west orientation of the building.
Standard Facilities
Flexible office suites are available on a full inclusive licence basis. The licence fee currently includes business and water rates, electricity and heating, furniture, telephone system, handsets and line rental, serviced reception and telephone answering, cleaning, maintenance and repairs, and building insurance.
The building has been flood wired to provide three Cat5 outlets a workstation to accommodate networking or telecoms as required.
The comms room has cable internet, broadband internet and wifi internet available for immediate use.
Each suite is independently burglar alarmed and 24-hour access is available. There is a separate fire alarm for the building.
Ground Floor – Common Areas - Meeting Rooms
The meeting and reception rooms are on the ground floor. The main meeting room, with 20 ft ceilings, has a gross area of 292 sq ft (27 sq m) and seats up to 12 people. The small meeting room situated at the rear of the building will accommodate 4 people.
| Ground Floor Rooms | Area sq. ft. | Area sq. m. | Comments |
|---|---|---|---|
| Main Meeting Room | 292 | 27.3 | 20 ft ceilings. Seats up to 12 |
| Small Meeting Room | 100 | 9.3 | Seats up to 4 |
Details
Standard Facilities
- Furniture
- Serviced reception
- Telephone answering
- Independent burglar and fire alarms
- Cleaning, maintenance and repairs
- Building insurance
IT Facilities
- Flood wired with 3 Cat5 outlets per workstation for networking or telecoms
- xDSL broadband
- Telephone system, handsets and outside lines
Ground Floor Plan
